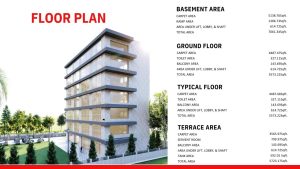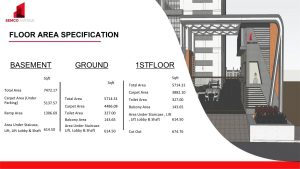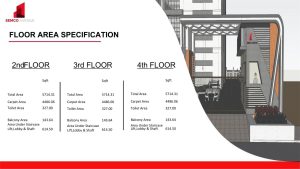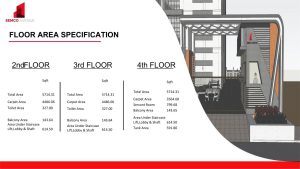Explore Future-Ready Floor Plans Tailored for Your Business




A Structural Overview of Semco Avenue
| Category | Specification |
| Total Plot Area | 53,800 sq. ft. |
| Building Type | Independent Commercial Building |
| Floors | Basement + Ground + 6 Typical Floors + Terrace |
| Sunny Side Orientation | Yes |
| Parking | 34 Open + 118 Basement = 152 Total |
| Built-up Area | 47,474.95 sq. ft. |
| Carpet Area | 36,542.47 sq. ft. |
Basement
Designed for secure parking and back-end services, with space for electrical panels, water tanks, and fire-safety systems.
Ground Floor
Premium frontage, ideal for high-visibility showrooms or reception-centric office setups.
1st to 6th Floors (Typical)
Open bare shell spaces with optimal column placement, 3-meter floor-to-floor height, natural lighting, and flexible utility shafts.
Terrace
Optional dedicated space for utilities, solar installations, or premium executive lounges.
Maximum Space Efficiency
Column-free layouts
Flexibility to Customize
Interiors as per your business model
Vaastu Compliant & Strategic Location
Design for long-term prosperity with fast access to Noida, Delhi, and Ghaziabad
Earthquake-Resistant Structure
Ensuring safety and durability
Want Your Coworking Space in Greater Noida?
